Practical Shower Arrangements for Compact Bathrooms
Designing a shower area in a small bathroom requires careful planning to maximize space while maintaining functionality and aesthetic appeal. Various layouts can be implemented to optimize limited space, including corner showers, walk-in designs, and shower-bath combinations. Each layout offers unique advantages suited to different preferences and bathroom configurations.
Corner showers utilize typically underused space in the bathroom corner, freeing up room for other fixtures. They often feature sliding doors or pivoting panels, making them ideal for small bathrooms seeking to maximize floor space.
Walk-in showers provide an open and accessible layout that can make a small bathroom appear larger. Frameless glass enclosures and minimalistic fixtures enhance the sense of openness and ease of cleaning.
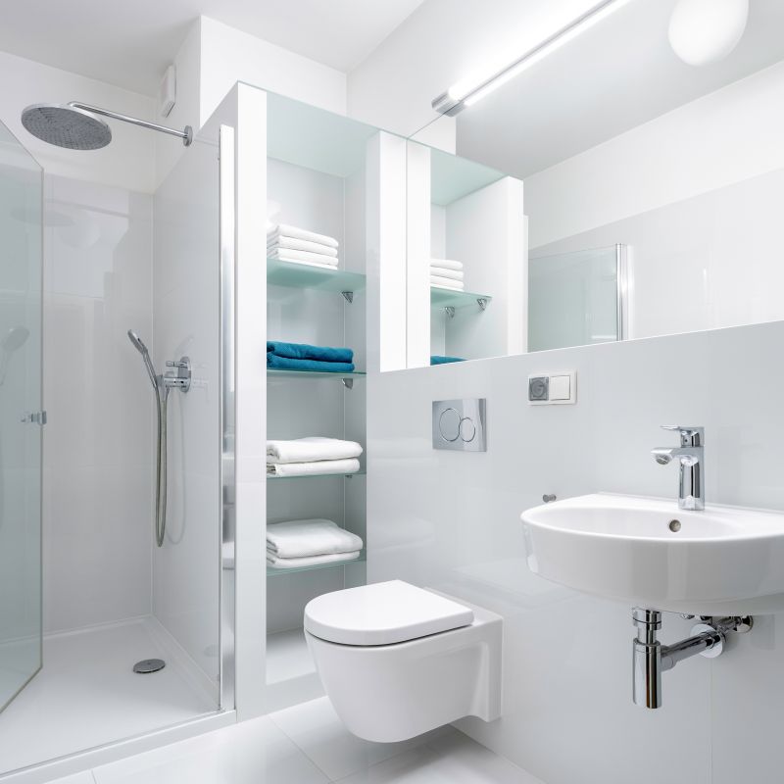
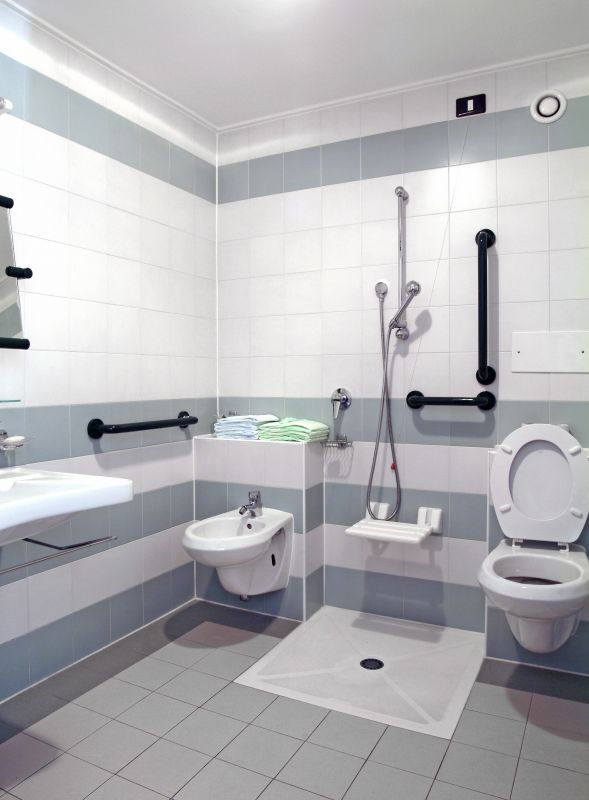
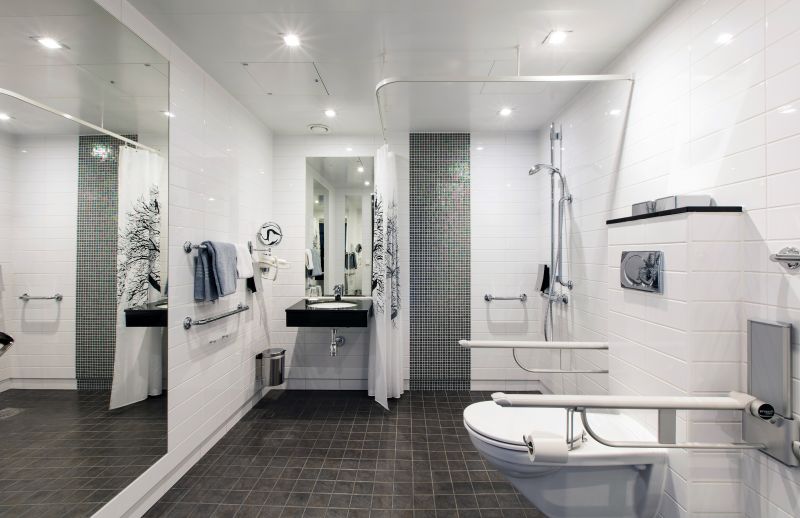
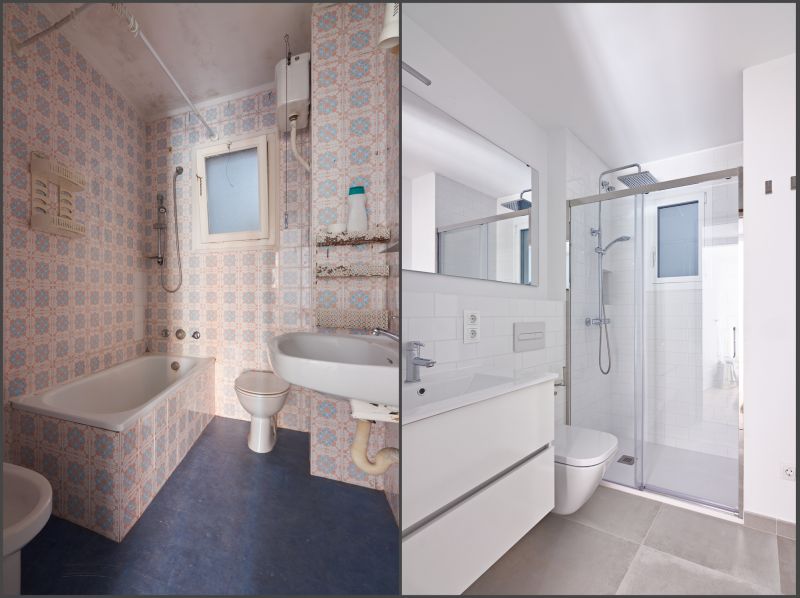
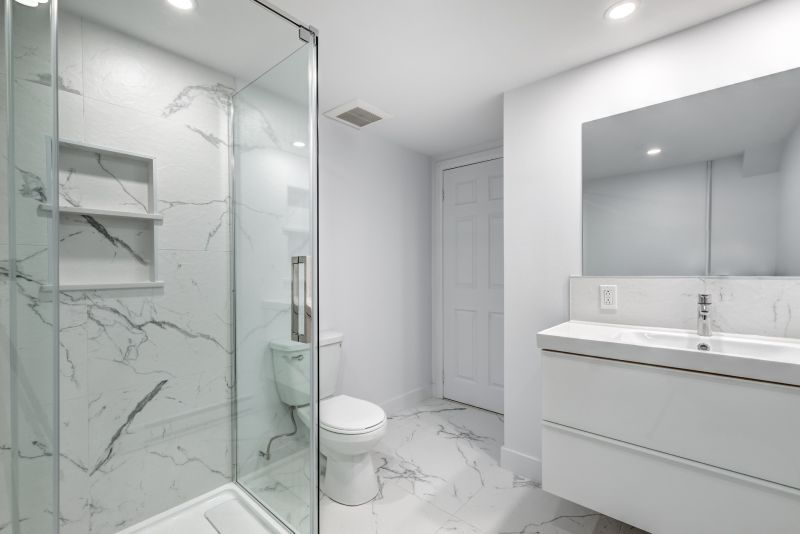
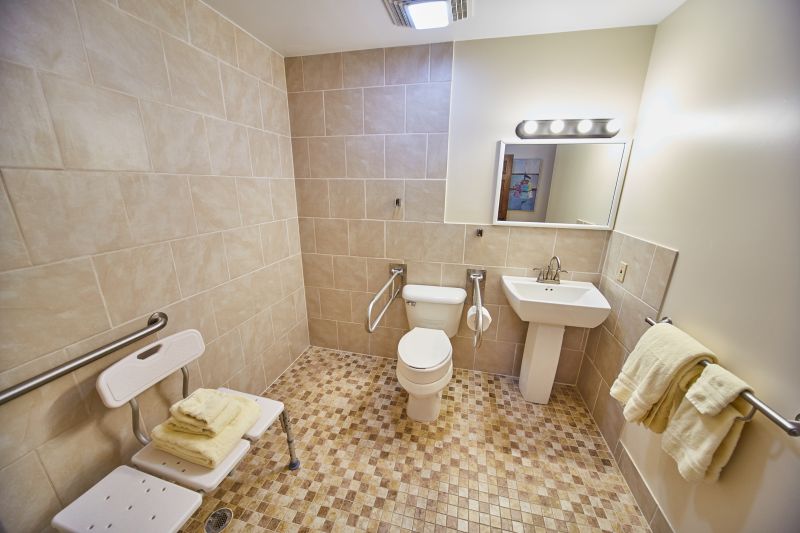
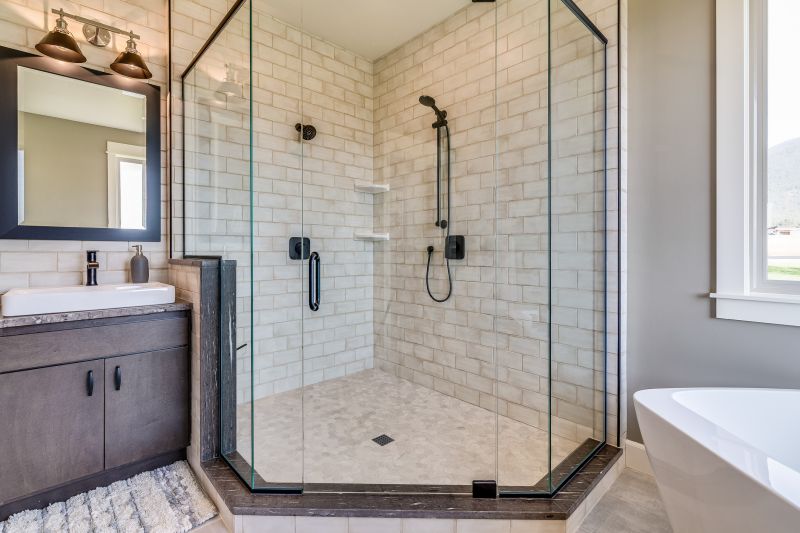
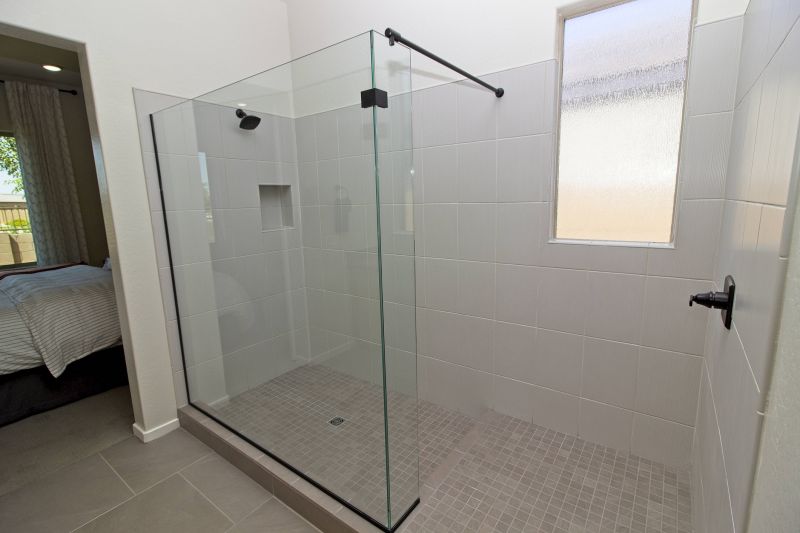
| Layout Type | Key Features |
|---|---|
| Corner Shower | Utilizes corner space, sliding or pivot doors, compact footprint. |
| Walk-In Shower | Open design, frameless glass, enhances spacious feel. |
| Shower-Tub Combo | Combines bathing and showering, saves space in small bathrooms. |
| Neo-Angle Shower | Angled enclosure, fits into corner, maximizes space. |
| Recessed Shower | Built into wall cavity, saves space and creates sleek look. |
| Curbless Shower | Floor-level entry, modern appearance, accessible design. |
| Glass Enclosure with Niches | Built-in storage, minimal visual clutter. |
| Sliding Door Shower | Space-saving door mechanism, ideal for tight areas. |
Innovative design solutions can significantly improve small bathroom shower layouts. For instance, installing a recessed shelf within the shower wall provides storage for toiletries without protruding into the space. Using light colors and reflective surfaces can also enhance the perception of size and brightness. When planning a small bathroom shower layout, it is essential to balance functionality with aesthetic appeal to create a comfortable and visually pleasing environment.
Incorporating creative ideas such as multi-functional fixtures or compact fixtures can further optimize the space. For example, combining a shower with a bench or installing a corner seat can add convenience without sacrificing room. Proper lighting, including recessed or wall-mounted fixtures, can accentuate the space and improve usability. Small bathroom shower layouts require thoughtful design to ensure they are both practical and stylish.


